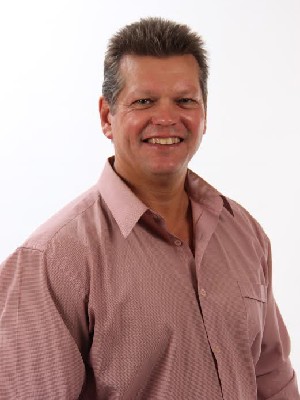



Royal LePage Anchor Realty




Royal LePage Anchor Realty

Phone: 902.880.0228
Fax:
902.453.0228
Mobile: 902.880.0228

277
BEDFORD HIGHWAY
Halifax,
NS
B3M2K5
Phone:
902.457.1569
Fax:
902.457.1570
anchor.admin@royallepage.ca
| Building Style: | 2 Storey |
| Floor Space (approx): | 2400 Square Feet |
| Built in: | 2000 |
| Bedrooms: | 3 |
| Bathrooms (Total): | 3 |
| Appliances Included: | Stove , Dishwasher , Dryer - Gas , Washer , Refrigerator |
| Basement: | Undeveloped |
| Building Style: | 2 Storey |
| Driveway/Parking: | Gravel |
| Exterior Finish: | Vinyl |
| Flooring: | Carpet , Laminate , Tile |
| Foundation: | Concrete |
| Fuel Type: | Oil |
| Garage: | None |
| Heating/Cooling Type: | Baseboard , Hot Water |
| Land Features: | Cleared |
| Property Size: | 1 to 2.99 Acres |
| Rental Equipment: | None |
| Roof: | Asphalt Shingle |
| Sewage Disposal: | Septic |
| Title to Land: | Freehold |
| Utilities: | Cable , Electricity , High Speed Internet , Telephone |
| Water Source: | Drilled Well |