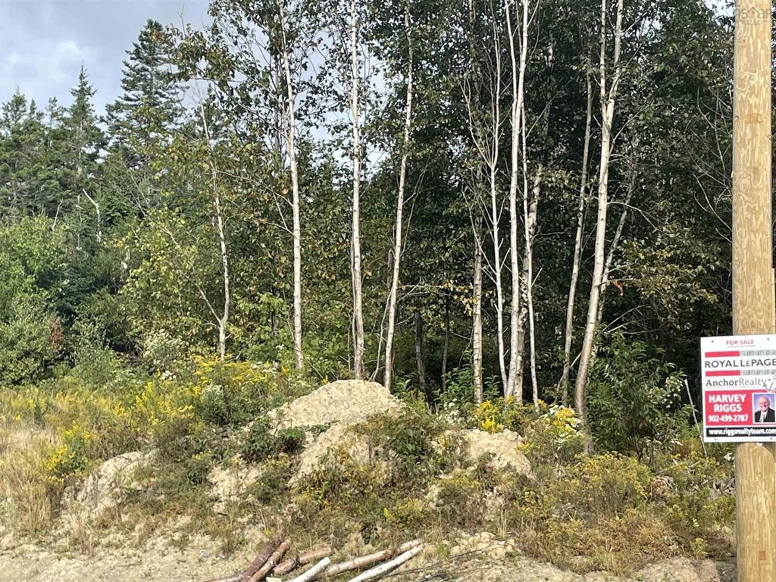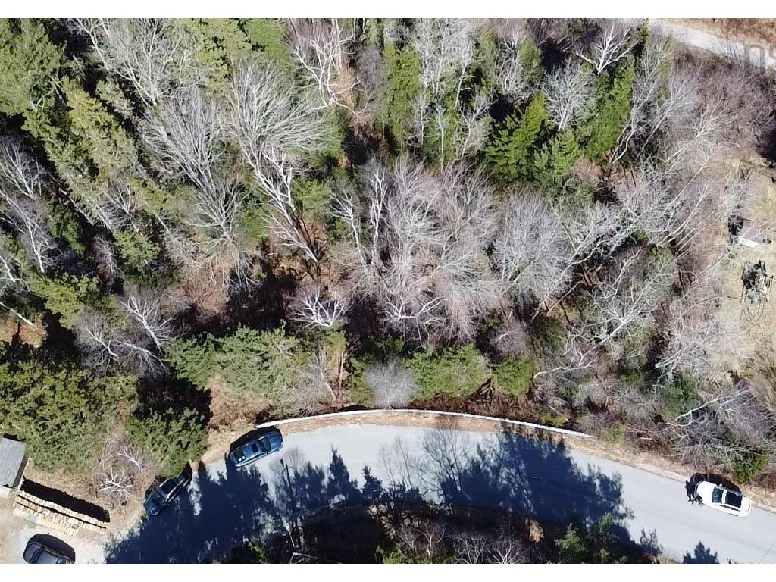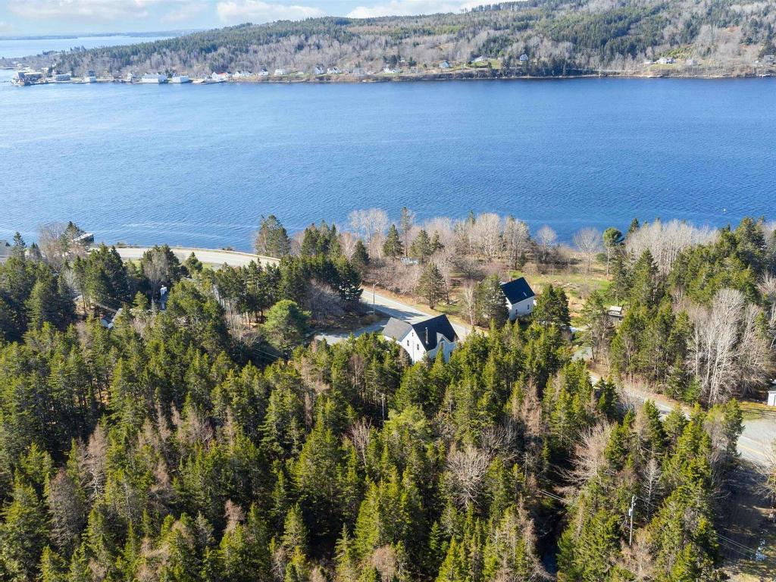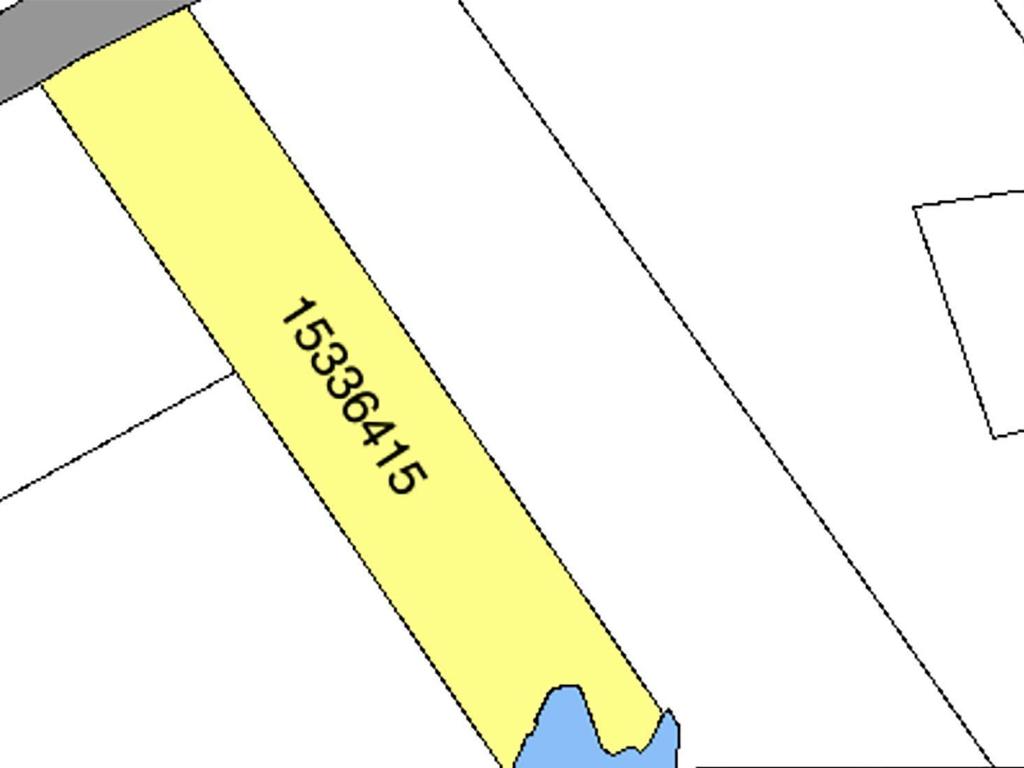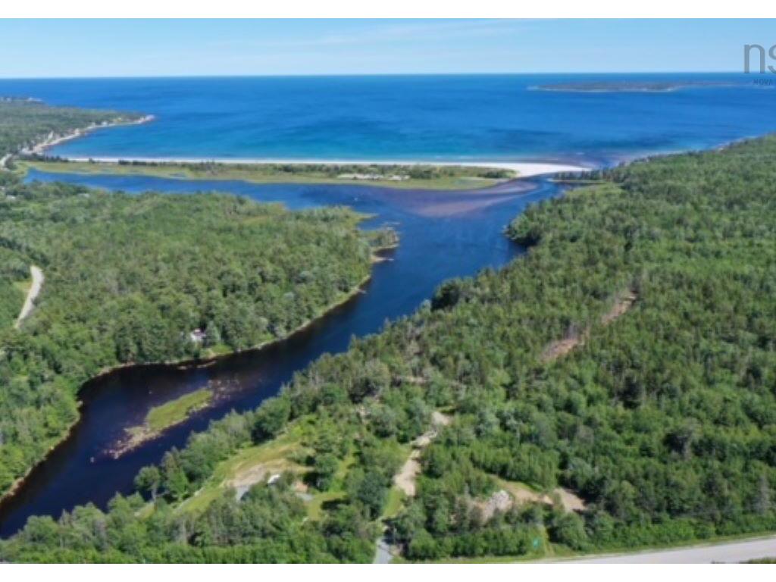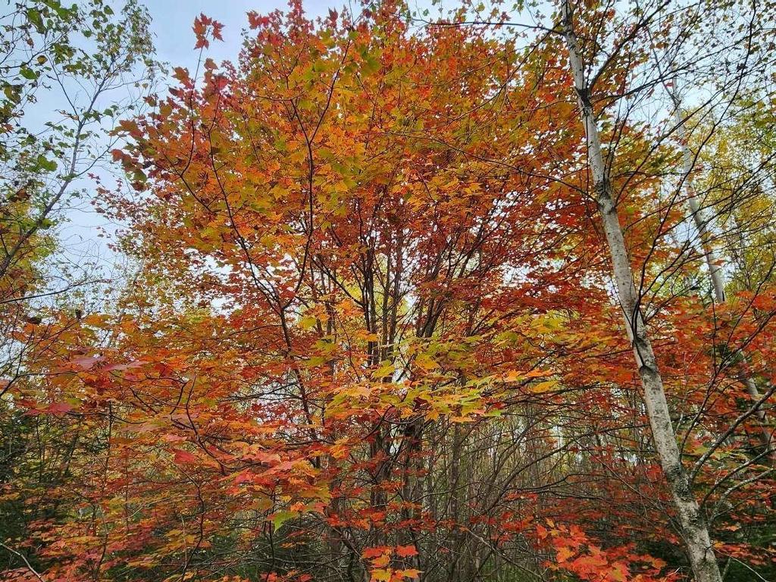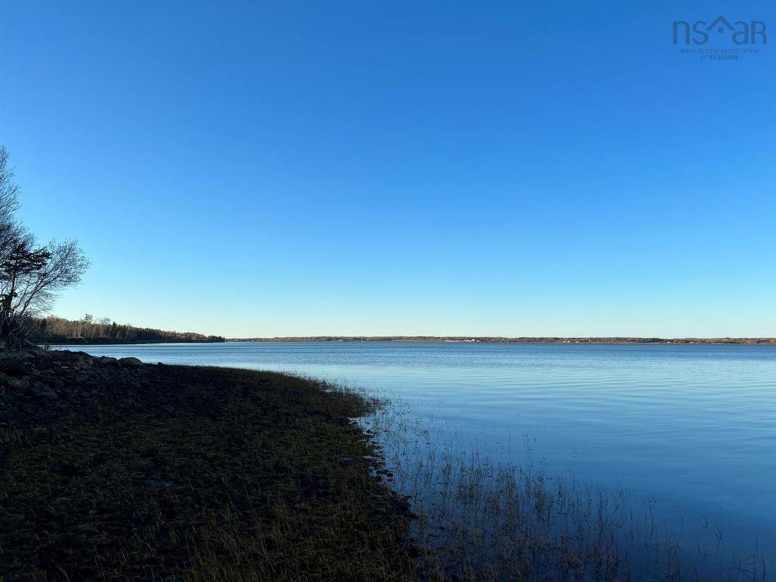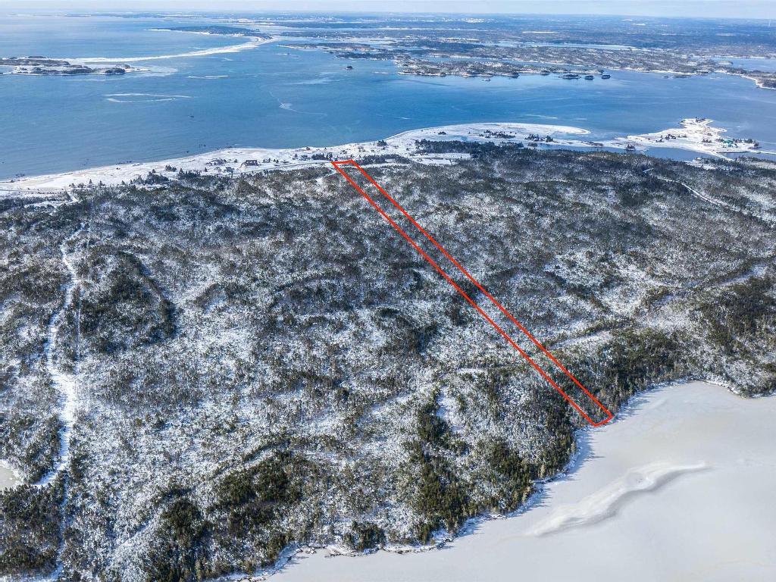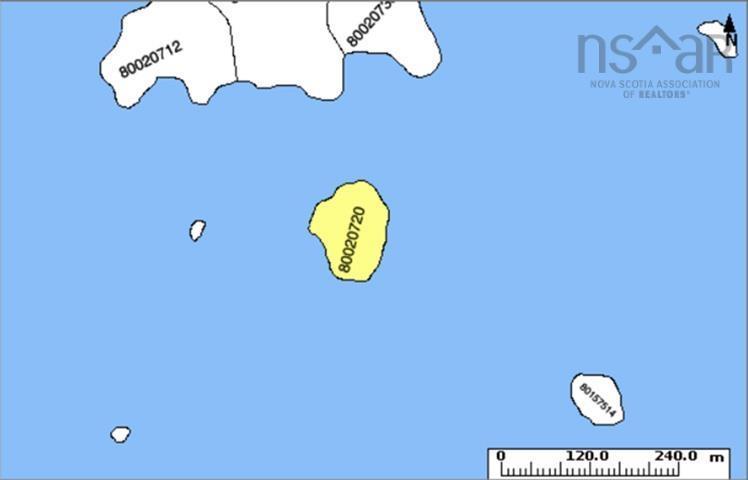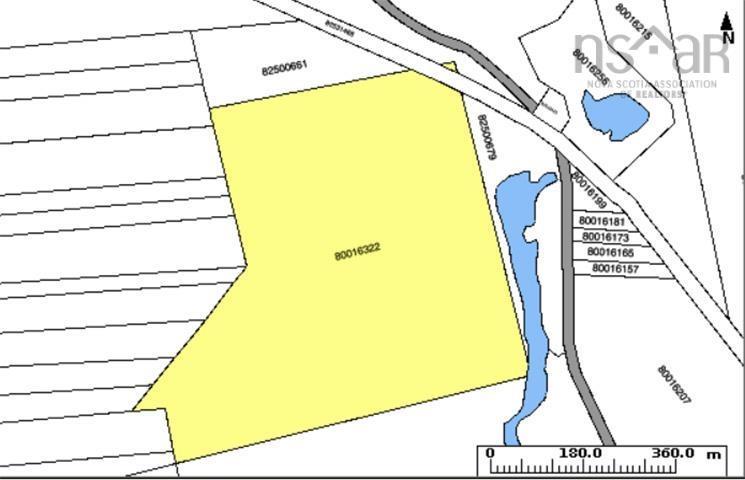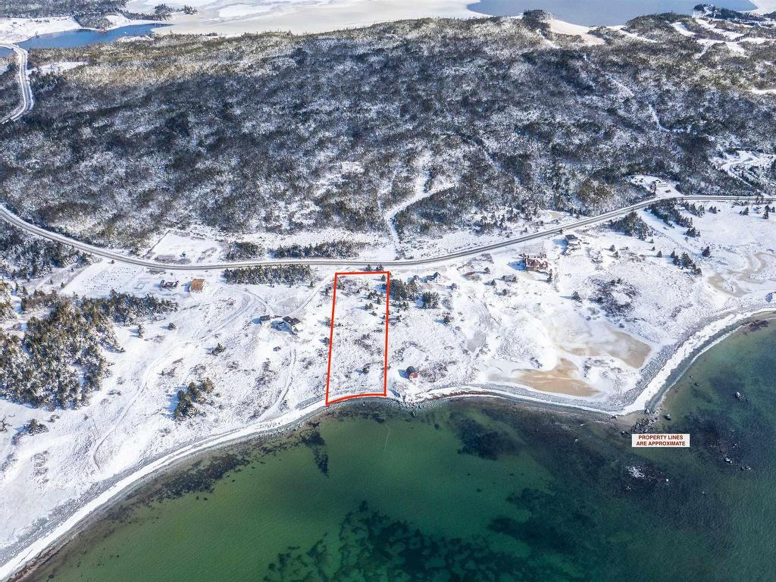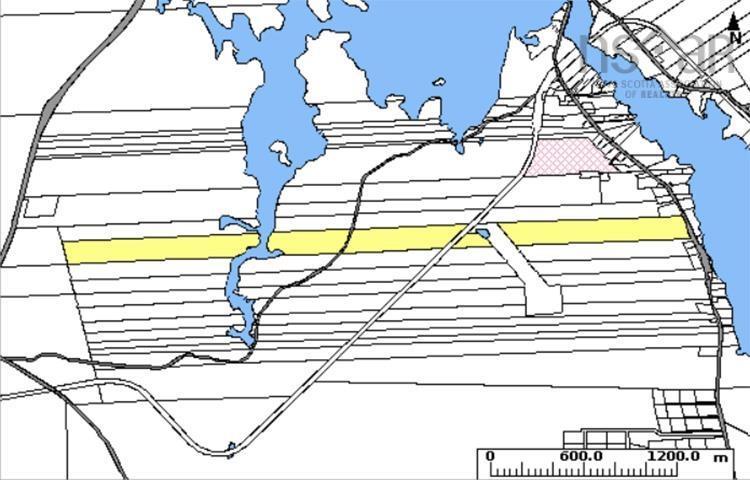Listings
All fields with an asterisk (*) are mandatory.
Invalid email address.
The security code entered does not match.
$15,900
Vacant Land
Listing # 202413196
116 Brooklyn Avenue
Sydney Mines, NS
Listing courtesy of Royal LePage Anchor Realty
N/A Nova Scotia Association of REALTORS - Cape Breton - This is a great level building lot. There is a distant view of the harbor. The municipal water and... View Details
0 bds
$32,000
Recreational
Listing # 202412515
Coffin Island
Beach Meadows, NS
Listing courtesy of Royal LePage Anchor Realty
E2 Nova Scotia Association of REALTORS - South Shore - This fishing/camp sitting on the shores of Coffins Island scream quintessential Nova Scotia. ... View Details
$34,000
Vacant Land
Listing # 202411452
Lot 17 & 19 Mackesey Drive
Victoria Mines, NS
Listing courtesy of Royal LePage Anchor Realty
N/A Nova Scotia Association of REALTORS - Cape Breton - DOUBLE LOT! What a great place to build your dream home, this double lot is nicely treed, it's ... View Details
$44,900
Vacant Land
Listing # 202411470
lot 2 Brunswick Street
Liverpool, NS
Listing courtesy of Royal LePage Anchor Realty
E1 Nova Scotia Association of REALTORS - South Shore - Don't pass up this rare opportunity to build in the heart of the historic town of Liverpool. This ... View Details
$54,900
Vacant Land
Listing # 202402752
t-34 Elliott Road
South Rawdon, NS
Listing courtesy of Royal LePage Anchor Realty
V1 Nova Scotia Association of REALTORS - Annapolis Valley - Build the home of your dreams or hobby farm in a great location, only 30 minutes from Bedford. ... View Details
$55,000
Vacant Land
Listing # 202406455
Lot 26 Cedar Street
Chester, NS
Listing courtesy of Royal LePage Anchor Realty
A2 Nova Scotia Association of REALTORS - South Shore - BUILDING LOT IN CHESTER! Are you looking to build in Nova Scotia's South Shore? Located on a quiet ... View Details
$59,900
Vacant Land
Listing # 202308918
332 Highway
East Lahave, NS
Listing courtesy of Royal LePage Anchor Realty
B3 Nova Scotia Association of REALTORS - South Shore - Experience an incredible opportunity to build your ideal home or cottage in the breathtaking county ... View Details
$64,900
Vacant Land
Listing # 202313412
3041 Grand Mira North Road
Marion Bridge, NS
Listing courtesy of Royal LePage Anchor Realty
N/A Nova Scotia Association of REALTORS - Cape Breton - Here is your opportunity to own a two acre waterfront lot. Build your dream home or cottage on the ... View Details
$69,900
Vacant Land
Listing # 202409732
Lot 102 Broad River
Broad River, NS
Listing courtesy of Royal LePage Anchor Realty
E3 Nova Scotia Association of REALTORS - South Shore - Want to live by the sea? Or in this case river opening up to the sea? This fantastic building lot ... View Details
$74,900
Vacant Land
Listing # 202416486
4243 Highway 329
Bayswater, NS
Listing courtesy of Royal LePage Anchor Realty
A2 Nova Scotia Association of REALTORS - South Shore - THREE LOTS FOR THE PRICE OF ONE NEAR THE BEACH! This beautiful 2.1 acre parcel is located just one ... View Details
$79,900
Vacant Land
Listing # 202414669
lot 3 Arenburg Road
Waterloo, NS
Listing courtesy of Royal LePage Anchor Realty
D2 Nova Scotia Association of REALTORS - South Shore - Lets talk affordable!! This 25 acre lot is on the Arenburg Road Queens CO. Perfect for off grid Camp... View Details
$79,900
Vacant Land
Listing # 202414748
lot 2 Arenburg Road
Waterloo, NS
Listing courtesy of Royal LePage Anchor Realty
D2 Nova Scotia Association of REALTORS - South Shore - Lets talk affordable!! This 25 acre lot is on the Arenburg Road Queens CO. Perfect for off grid Camp... View Details
$79,900
Vacant Land
Listing # 202413397
Lot 1A 16 Birch Crescent
Cape George Estates, NS
Listing courtesy of Royal LePage Anchor Realty
N/A Nova Scotia Association of REALTORS - Highland Region - Escape to a lakefront paradise on the Bras d'Or Lake in the Cape George Estates subdivision, Cape ... View Details
$79,900
Vacant Land
Listing # 202414565
lot 1 Arenburg Road
Waterloo, NS
Listing courtesy of Royal LePage Anchor Realty
D2 Nova Scotia Association of REALTORS - South Shore - Lets talk affordable!! This 25 acre lot is on the Arenburg Road Queens CO. Perfect for off grid Camp... View Details
$79,900
Vacant Land
Listing # 202414645
Lot 4 Arenburg Road
Waterloo, NS
Listing courtesy of Royal LePage Anchor Realty
D2 Nova Scotia Association of REALTORS - South Shore - Lets talk affordable!! This 25 acre lot is on the Arenburg Road Queens CO. Perfect for off grid Camp... View Details
$88,800
Vacant Land
Listing # 202322550
Lot 3B Highway 4
Telford, NS
Listing courtesy of Royal LePage Anchor Realty
#40 Nova Scotia Association of REALTORS - Northern Region - Nestled within the gentle embrace of rolling countryside, this magnificent 37-acre parcel is a ... View Details
$89,900
Vacant Land
Listing # 202400938
Lot 01 Highway 6
East Wallace, NS
Listing courtesy of Royal LePage Anchor Realty
N/A Nova Scotia Association of REALTORS - Northern Region - Waterfront Lot on the main road Excellent Waterfrontage on Wallace Bay with year round access power ... View Details
$89,900
Vacant Land
Listing # 202402141
OYSTER POND LOT Ostrea Lake Road
Pleasant Point, NS
Listing courtesy of Royal LePage Anchor Realty
35-A Nova Scotia Association of REALTORS - Halifax-Dartmouth - Welcome to the tranquil charm of Pleasant Point. As you wander this 9 acre property, you'll be ... View Details
$99,000
Vacant Land
Listing # 202319423
LOT Little Militia Island
Bear Point, NS
Listing courtesy of Royal LePage Anchor Realty
G2 Nova Scotia Association of REALTORS - South Shore - Have you ever dreamed of owning your own island surrounded by the ocean? Well here is your ... View Details
$99,900
Vacant Land
Listing # 202319416
LOT Popes Road
Charlesville, NS
Listing courtesy of Royal LePage Anchor Realty
G2 Nova Scotia Association of REALTORS - South Shore - WOW...here is a great opportunity to acquire this 87 acre parcel of land bordering on Harding's ... View Details
$99,900
Vacant Land
Listing # 202402143
Oceanfront LOT Ostrea Lake Road
Pleasant Point, NS
Listing courtesy of Royal LePage Anchor Realty
35-A Nova Scotia Association of REALTORS - Halifax-Dartmouth - Experience the serene allure of Pleasant Point with this exceptional real estate offering. Nestled ... View Details
2 bds
,
1 bth
$109,900
Recreational
Listing # 202412376
1084 Mooseland Road
Third Lake, NS
Listing courtesy of Royal LePage Anchor Realty
35-C Nova Scotia Association of REALTORS - Halifax-Dartmouth - Escape the hustle and bustle of the city this summer at this charming little cottage in Third Lake. ... View Details
$119,900
Vacant Land
Listing # 202319424
LOT Port Latour Road
Port Clyde, NS
Listing courtesy of Royal LePage Anchor Realty
G2 Nova Scotia Association of REALTORS - South Shore - Are you looking for a large parcel of land. This could be what you have been looking for. 134 acres ... View Details
$125,000
Vacant Land
Listing # 202414624
2516 Ostrea Lake Road
Pleasant Point, NS
Listing courtesy of Royal LePage Anchor Realty
35-A Nova Scotia Association of REALTORS - Halifax-Dartmouth - Experience the serene allure of Pleasant Point with this exceptional real estate offering. Nestled ... View Details






