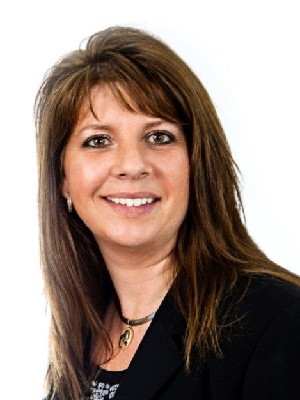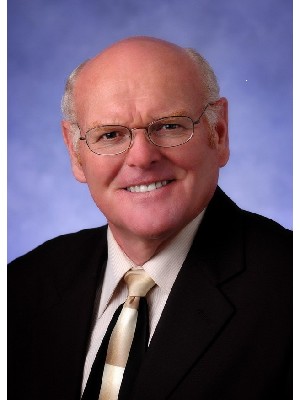
Royal LePage Anchor Realty | Phone: 902-483-5050

Royal LePage Anchor Realty | Phone: 902-483-5050

Phone: 902.252.0166
Fax:
902.252.1553
Mobile: 902.483.5050

Phone: 902.499.2787
Fax:
902.252.1553
Mobile: 902.499.2787

277
BEDFORD HIGHWAY
Halifax,
NS
B3M2K5
Phone:
902.457.1569
Fax:
902.457.1570
anchor.admin@royallepage.ca
| Building Style: | 1 Level |
| Floor Space (approx): | 1560 Square Feet |
| Bedrooms: | 3 |
| Bathrooms (Total): | 2 |
| Basement: | None |
| Building Style: | 1 Level , Modular |
| Community Features: | Golf Course , Recreation Center , Ski Hill , [] |
| Driveway/Parking: | Gravel |
| Exterior Finish: | Vinyl |
| Features: | Ensuite Bath , HRV (Heat Rcvry Ventln) , See Remarks |
| Flooring: | None |
| Foundation: | Block |
| Fuel Type: | Electric |
| Garage: | None |
| Heating/Cooling Type: | Baseboard , Heat Pump -Ductless |
| Land Features: | Level |
| Property Size: | Under 0.5 Acres |
| Rental Equipment: | None |
| Roof: | Asphalt Shingle |
| Sewage Disposal: | Municipal |
| Structures: | Deck |
| Title to Land: | Freehold |
| Utilities: | Cable , Electricity , High Speed Internet , Telephone |
| Water Source: | Dug |