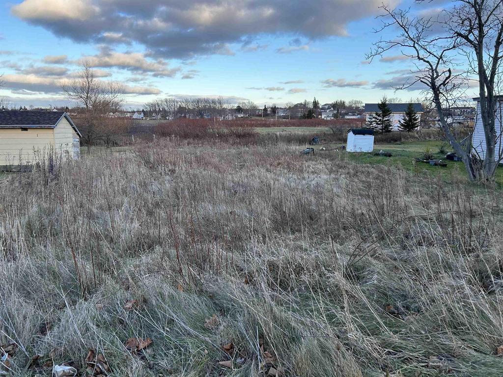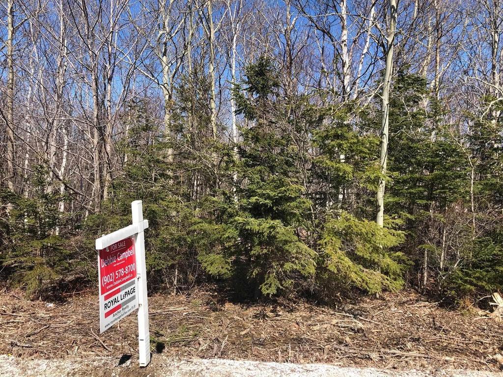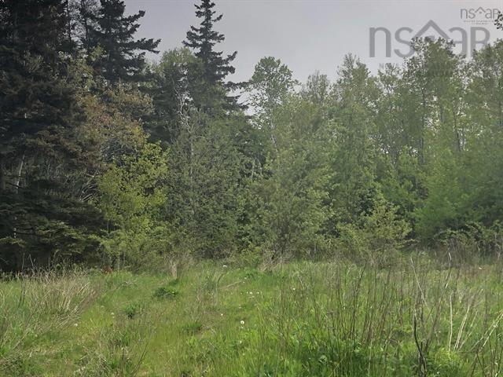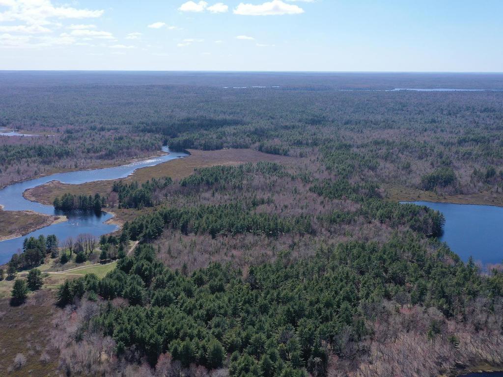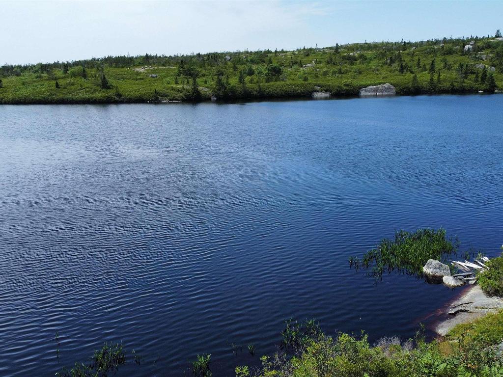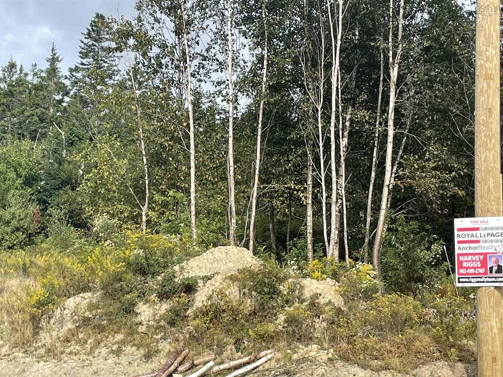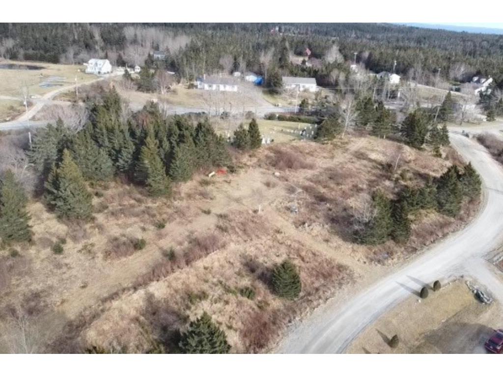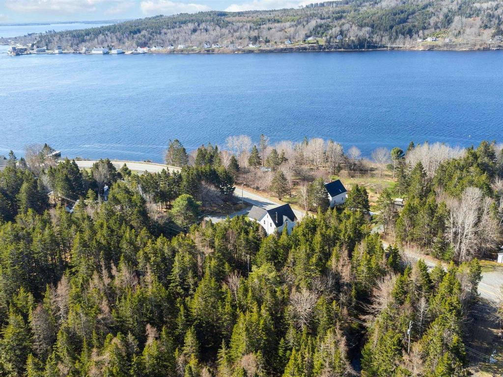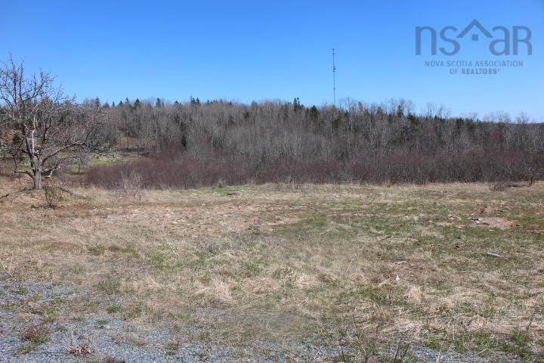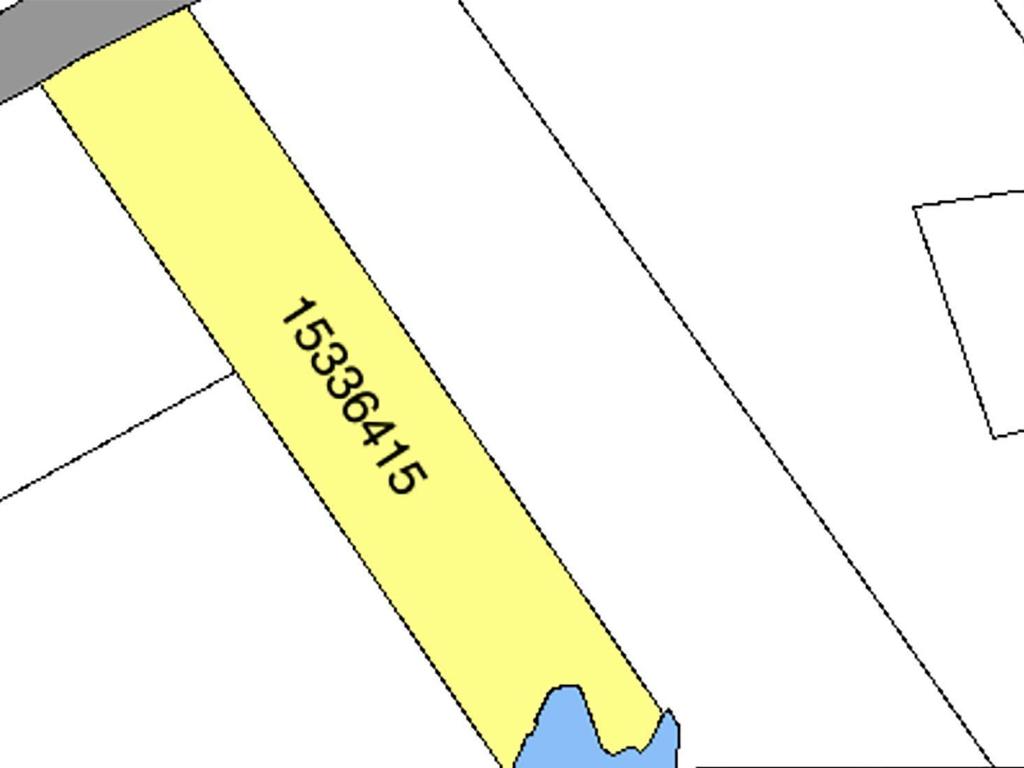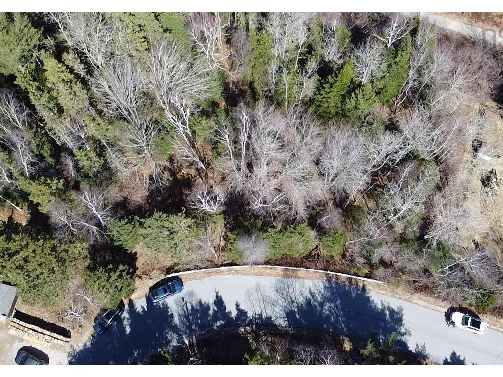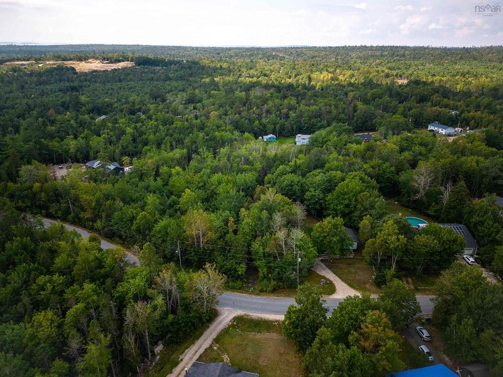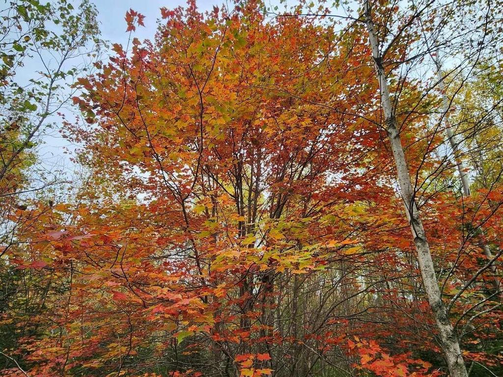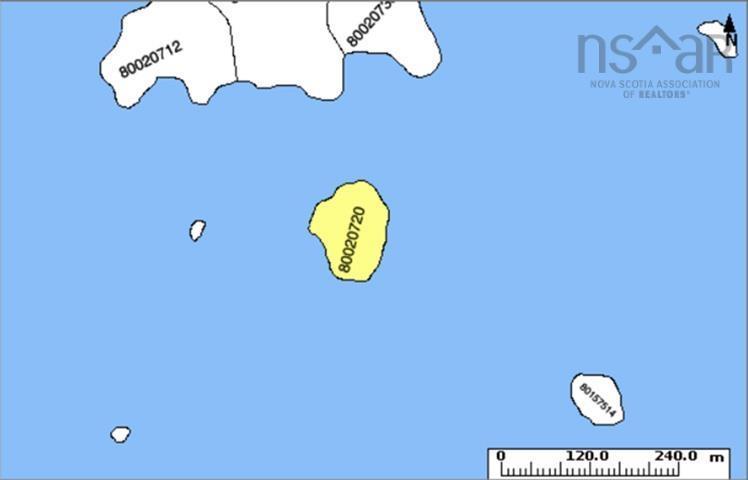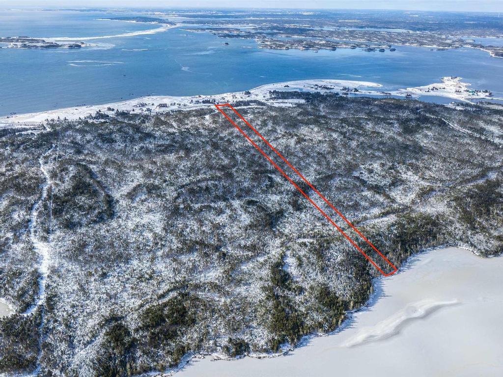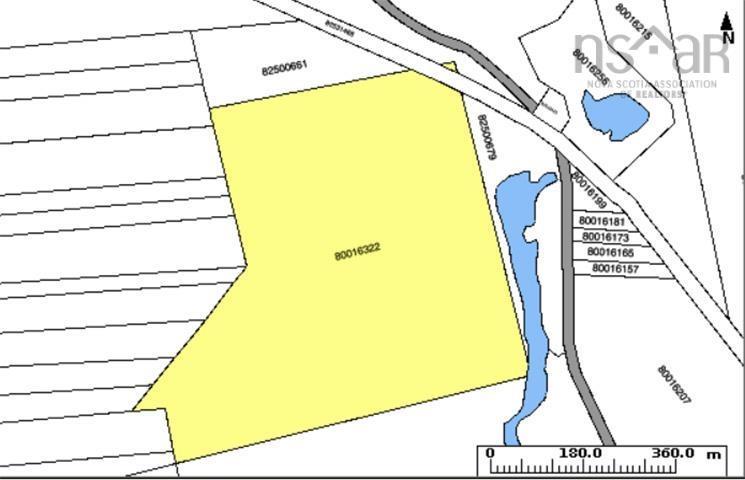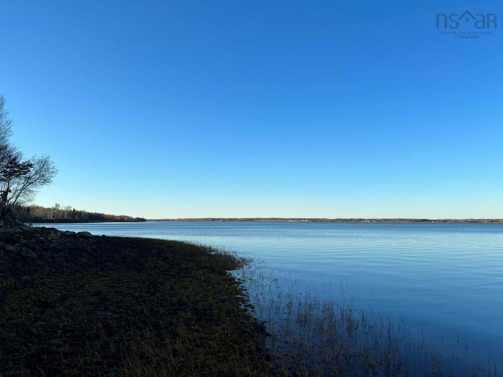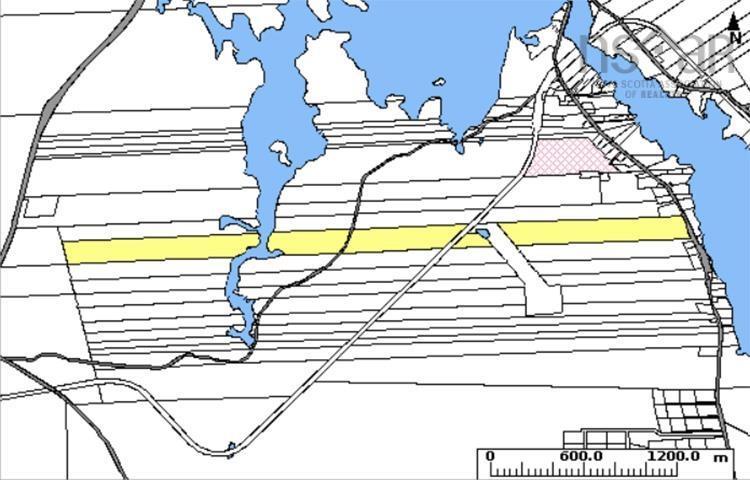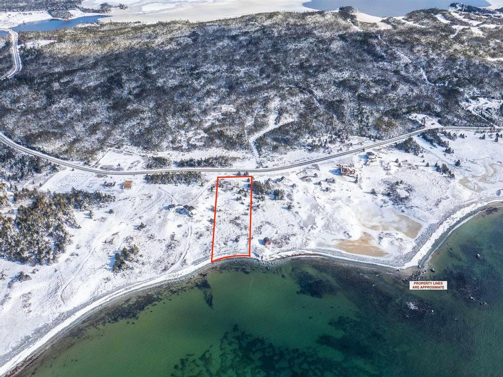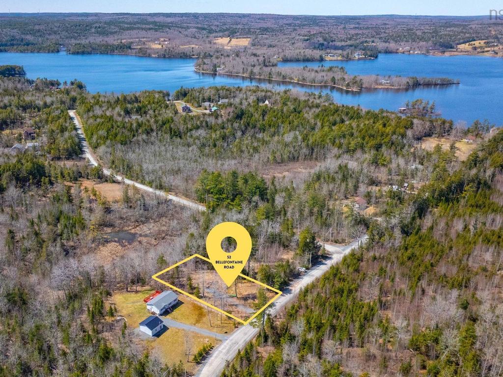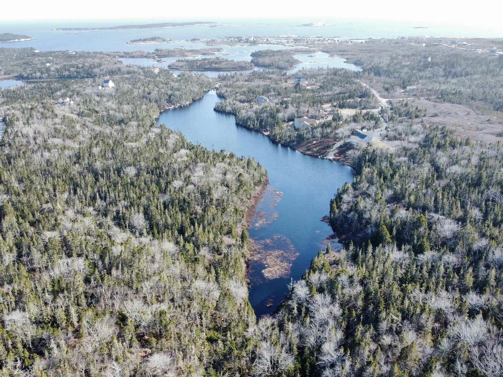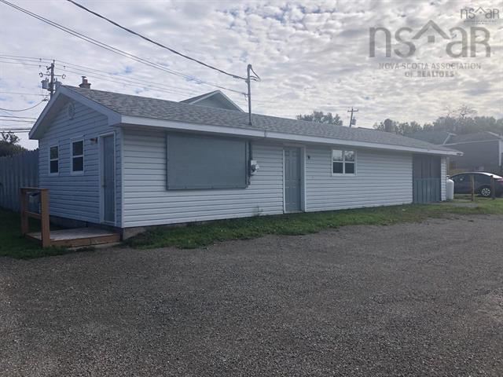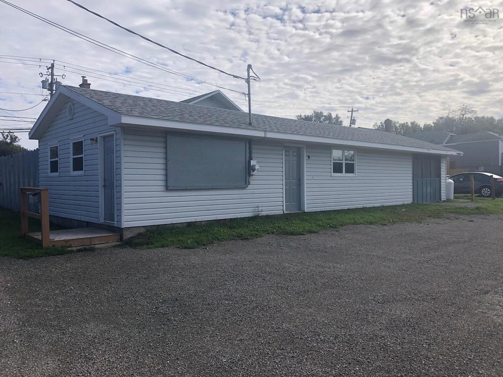Listings
All fields with an asterisk (*) are mandatory.
Invalid email address.
The security code entered does not match.
$12,000
Vacant Land
Listing # 202325503
31 Guy Street
Sydney Mines, NS
Listing courtesy of Royal LePage Anchor Realty
N/A Nova Scotia Association of REALTORS - Cape Breton - Great building lot with municipal water and sewer. Close to schools and shopping. View Details
$34,900
Vacant Land
Listing # 202404920
Lot B McLellan Drive
Lingan Road, NS
Listing courtesy of Royal LePage Anchor Realty
N/A Nova Scotia Association of REALTORS - Cape Breton - LOCATED IN THE LINGAN COMMUNITY! Lingan is a sought after area and you couldn't find a better ... View Details
$49,000
Vacant Land
Listing # 202324787
146 Daley Road
New Victoria, NS
Listing courtesy of Royal LePage Anchor Realty
N/A Nova Scotia Association of REALTORS - Cape Breton - 1.15 ACRES, WATER & SEWER, NEWLY SURVEYED! Here's your chance to live in beautiful New Victoria ... View Details
$52,900
Vacant Land
Listing # 202320887
Berry Hill Road
Upper Clyde, NS
Listing courtesy of Royal LePage Anchor Realty
G2 Nova Scotia Association of REALTORS - South Shore - This property has been in the family for generations. Surrounded by DNR land this mature parcel has ... View Details
$58,000
Vacant Land
Listing # 202400429
6821 Prospect Road
Dover, NS
Listing courtesy of Royal LePage Anchor Realty
40-C Nova Scotia Association of REALTORS - Halifax-Dartmouth - LAKESIDE PROPERTY NEAR PEGGY'S COVE! Here is your opportunity to live and play just minutes from ... View Details
$59,900
Vacant Land
Listing # 202402752
t-34 Elliott Road
South Rawdon, NS
Listing courtesy of Royal LePage Anchor Realty
V1 Nova Scotia Association of REALTORS - Annapolis Valley - Build the home of your dreams or hobby farm in a great location, only 30 minutes from Bedford. ... View Details
$63,000
Vacant Land
Listing # 202401687
lot 10 Oceanview Drive
Blandford, NS
Listing courtesy of Royal LePage Anchor Realty
A2 Nova Scotia Association of REALTORS - South Shore - OCEANVIEW LOT IN THE QUIET VILLAGE OF BLANDFORD. This 1 acre building lot is located on a private ... View Details
$65,000
Vacant Land
Listing # 202308918
332 Highway
East Lahave, NS
Listing courtesy of Royal LePage Anchor Realty
B3 Nova Scotia Association of REALTORS - South Shore - Welcome to an amazing opportunity to build your dream home in the stunning county of Lunenberg! This... View Details
$69,900
Vacant Land
Listing # 202408416
Lot 18-1 East Uniacke Road
East Uniacke, NS
Listing courtesy of Royal LePage Anchor Realty
105-D Nova Scotia Association of REALTORS - Halifax-Dartmouth - Build your dream home on this 2.34 acre partially cleared lot. Close to schools and only 25 minutes ... View Details
$69,900
Vacant Land
Listing # 202408421
T-32 Elliott Road
South Rawdon, NS
Listing courtesy of Royal LePage Anchor Realty
105-D Nova Scotia Association of REALTORS - Halifax-Dartmouth - 3.32 Acres to build your dream home We can also help you with House Plans and Build. Large ... View Details
$74,900
Vacant Land
Listing # 202313412
3041 Grand Mira North Road
Marion Bridge, NS
Listing courtesy of Royal LePage Anchor Realty
N/A Nova Scotia Association of REALTORS - Cape Breton - Here is your opportunity to own a two acre waterfront lot. Build your dream home or cottage on the ... View Details
$74,900
Vacant Land
Listing # 202406455
Lot 26 Cedar Street
Chester, NS
Listing courtesy of Royal LePage Anchor Realty
A2 Nova Scotia Association of REALTORS - South Shore - BUILDING LOT IN CHESTER! Are you looking to build in Nova Scotia's South Shore? Located on a quiet ... View Details
$79,900
Vacant Land
Listing # 202408140
Lot 30 Forest Village Road
Simms Settlement, NS
Listing courtesy of Royal LePage Anchor Realty
A2 Nova Scotia Association of REALTORS - South Shore - Nestled in a great subdivision, this treed lot is the perfect canvas to build your dream home. ... View Details
$88,800
Vacant Land
Listing # 202322550
Lot 3B Highway 4
Telford, NS
Listing courtesy of Royal LePage Anchor Realty
#40 Nova Scotia Association of REALTORS - Northern Region - Nestled within the gentle embrace of rolling countryside, this magnificent 37-acre parcel is a ... View Details
$99,000
Vacant Land
Listing # 202319423
LOT Little Militia Island
Bear Point, NS
Listing courtesy of Royal LePage Anchor Realty
G2 Nova Scotia Association of REALTORS - South Shore - Have you ever dreamed of owning your own island surrounded by the ocean? Well here is your ... View Details
$99,900
Vacant Land
Listing # 202402141
OYSTER POND LOT Ostrea Lake Road
Pleasant Point, NS
Listing courtesy of Royal LePage Anchor Realty
35-A Nova Scotia Association of REALTORS - Halifax-Dartmouth - Welcome to the tranquil charm of Pleasant Point. As you wander this 9 acre property, you'll be ... View Details
$99,900
Vacant Land
Listing # 202319416
LOT Popes Road
Charlesville, NS
Listing courtesy of Royal LePage Anchor Realty
G2 Nova Scotia Association of REALTORS - South Shore - WOW...here is a great opportunity to acquire this 87 acre parcel of land bordering on Harding's ... View Details
$99,900
Vacant Land
Listing # 202400938
Lot 01 Highway 6
East Wallace, NS
Listing courtesy of Royal LePage Anchor Realty
N/A Nova Scotia Association of REALTORS - Northern Region - Waterfront Lot on the main road Excellent Waterfrontage on Wallace Bay with year round access power ... View Details
$119,900
Vacant Land
Listing # 202319424
LOT Port Latour Road
Port Clyde, NS
Listing courtesy of Royal LePage Anchor Realty
G2 Nova Scotia Association of REALTORS - South Shore - Are you looking for a large parcel of land. This could be what you have been looking for. 134 acres ... View Details
$125,000
Vacant Land
Listing # 202402143
Oceanfront LOT Ostrea Lake Road
Pleasant Point, NS
Listing courtesy of Royal LePage Anchor Realty
35-A Nova Scotia Association of REALTORS - Halifax-Dartmouth - Experience the serene allure of Pleasant Point with this exceptional real estate offering. Nestled ... View Details
$139,900
Vacant Land
Listing # 202407057
52 Bellefontaine Road
Enfield, NS
Listing courtesy of Royal LePage Anchor Realty
105-B Nova Scotia Association of REALTORS - Halifax-Dartmouth - Picture this: you're a 5 minute stroll down your road to Grand Lake, you're a mere 10 minutes from ... View Details
$139,900
Vacant Land
Listing # 202404986
0 Barachois Lake Road
Prospect, NS
Listing courtesy of Royal LePage Anchor Realty
40-B Nova Scotia Association of REALTORS - Halifax-Dartmouth - LARGE LAKEFRONT PARCEL If you love lake life, serenity, swimming, paddling and incredible scenic ... View Details
0 bds
,
1 bth
$139,900
House
Listing # 202407069
3568 Ellsworth Avenue
New Waterford, NS
Listing courtesy of Royal LePage Anchor Realty
N/A Nova Scotia Association of REALTORS - Cape Breton - HOME BUSINESS OPPORTUNITY! This building was used as a well established bakery in the community ... View Details
$139,900
Commercial
Listing # 202407065
3568 Ellsworth Avenue
New Waterford, NS
Listing courtesy of Royal LePage Anchor Realty
N/A Nova Scotia Association of REALTORS - Cape Breton - HOME BUSINESS OPPORTUNITY! This building was used as an established bakery in the community since ... View Details


