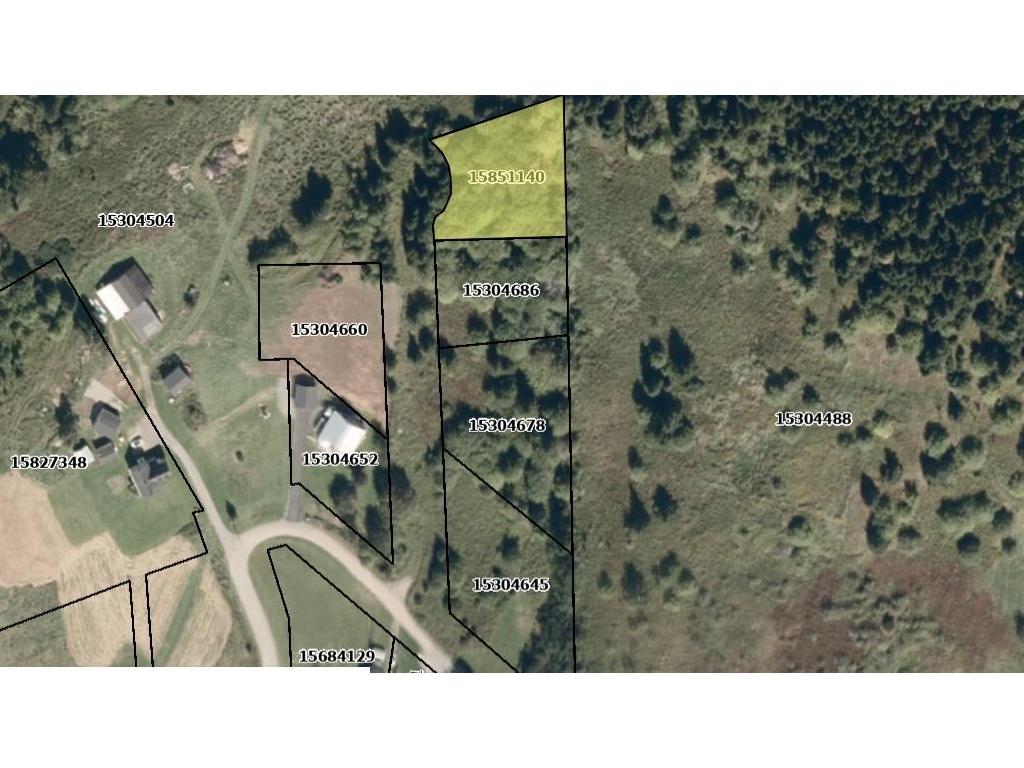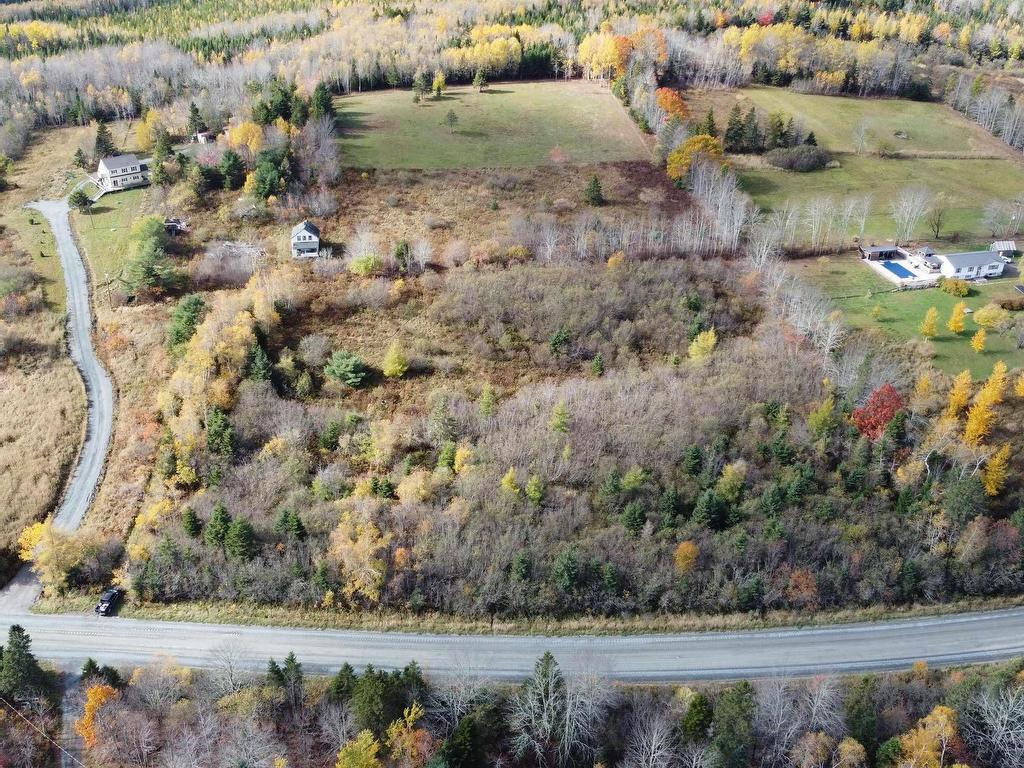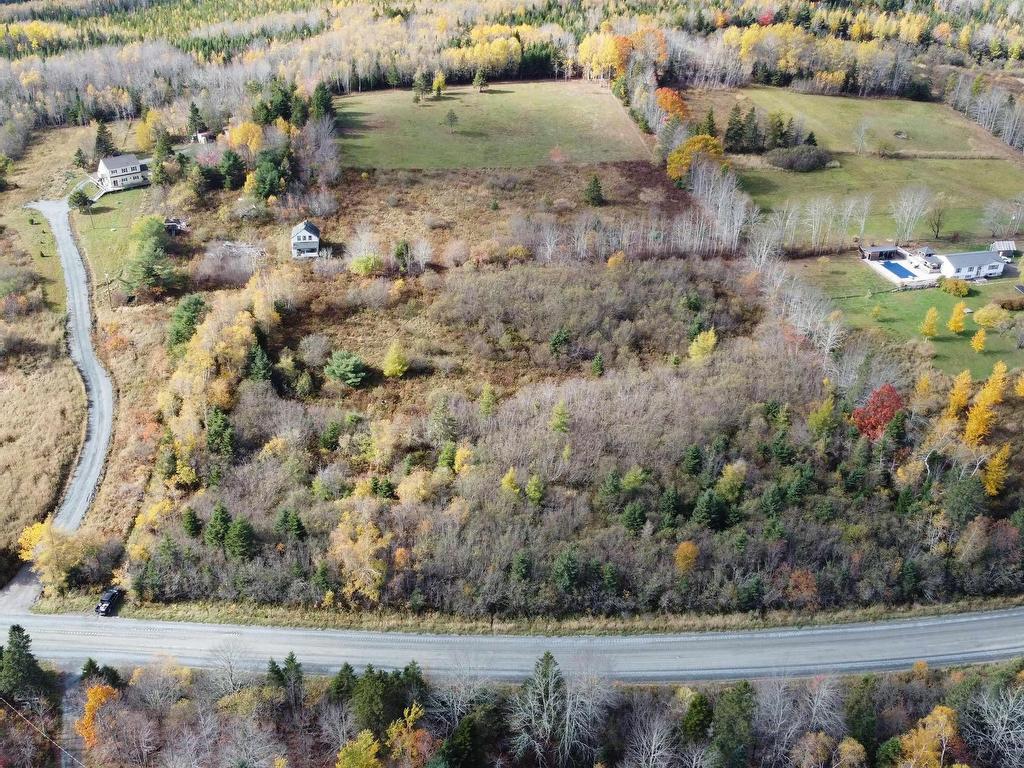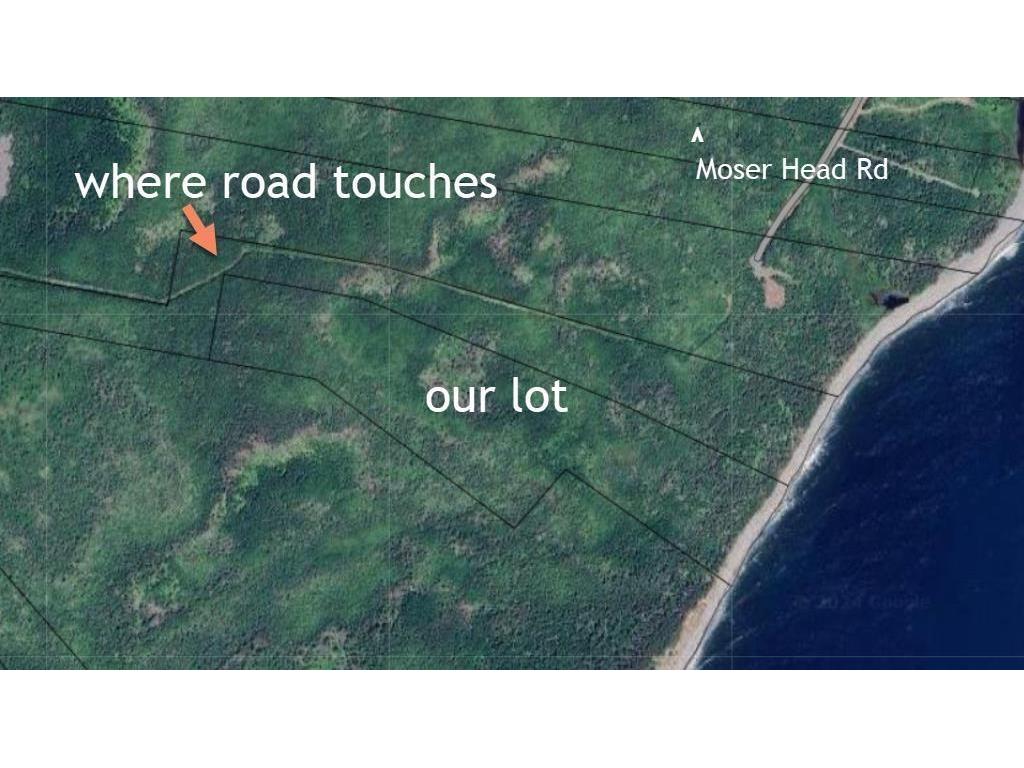Listings
All fields with an asterisk (*) are mandatory.
Invalid email address.
The security code entered does not match.
$13,000
Vacant Land
Listing # 202526950
Boutilier Road
Hillside Boularderie, NS
Listing courtesy of Royal LePage Anchor Realty
N/A Nova Scotia Association of REALTORS - Cape Breton - Discover the perfect blend of privacy and natural beauty with this 20,000 sq. ft. lot located on ... View Details
$37,000
Vacant Land
Listing # 202519734
F3 Highway 331
Petite Rivière, NS
Listing courtesy of Royal LePage Anchor Realty
C2 Nova Scotia Association of REALTORS - South Shore - his surveyed 1 acre building lot is perc tested and ready for your new home! No restrictive ... View Details
$40,000
Vacant Land
Listing # 202526248
3041 Grand Mira North Road
Marion Bridge, NS
Listing courtesy of Royal LePage Anchor Realty
N/A Nova Scotia Association of REALTORS - Cape Breton - As Realtor Suggests View Details
$45,900
Vacant Land
Listing # 202505394
Brier Hill Road
Upper Clyde, NS
Listing courtesy of Royal LePage Anchor Realty
G2 Nova Scotia Association of REALTORS - South Shore - This property has been in the family for generations. Surrounded by DNR land this mature parcel has ... View Details
$46,900
Vacant Land
Listing # 202509815
Lot F1 highway 331
Petite Rivière, NS
Listing courtesy of Royal LePage Anchor Realty
C2 Nova Scotia Association of REALTORS - South Shore - This surveyed 2.5 acre building lot is perc tested and ready for your new home! No restrictive ... View Details
$46,900
Vacant Land
Listing # 202509816
Lot F2 Highway 331
Petite Rivière, NS
Listing courtesy of Royal LePage Anchor Realty
C2 Nova Scotia Association of REALTORS - South Shore - This surveyed 2.5 acre building lot is perc tested and ready for your new home! No restrictive ... View Details
$49,900
Vacant Land
Listing # 202526710
407 Lake Egmont Road Lot A
Lake Egmont, NS
Listing courtesy of Royal LePage Anchor Realty
35-B Nova Scotia Association of REALTORS - Halifax-Dartmouth - Now is your chance to own an affordable 1/2 acre lot on Lake Egmont Road. Lake Egmont is a small ... View Details
$59,900
Vacant Land
Listing # 202527124
Lot 2B Main Street
Kingston, NS
Listing courtesy of Royal LePage Anchor Realty
V3 Nova Scotia Association of REALTORS - Annapolis Valley - Beautiful lot to build your dream home or builder look at the opportunity to build and rent/sell a ... View Details
$99,900
Vacant Land
Listing # 202526711
Lake Egmont West Road
Lake Egmont, NS
Listing courtesy of Royal LePage Anchor Realty
35-B Nova Scotia Association of REALTORS - Halifax-Dartmouth - Now is your chance to own a spectacular 6.5 acre lot on Lake Egmont Road. Lake Egmont is a small ... View Details
1 bds
$99,900
Recreational
Listing # 202528475
1184 Lake Charlotte Water Access Way
Upper Lakeville, NS
Listing courtesy of Royal LePage Anchor Realty
35-A Nova Scotia Association of REALTORS - Halifax-Dartmouth - This beautiful 1.76-acre lot with 168ft of shoreline has been partially cleared and has a large ... View Details
$119,900
Vacant Land
Listing # 202500295
18 Jorphie Drive
East Uniacke, NS
Listing courtesy of Royal LePage Anchor Realty
105-D Nova Scotia Association of REALTORS - Halifax-Dartmouth - Looking for that one lot to build your dream home on with privacy? This 2.1946 acre lot on a cul de ... View Details
$119,900
Vacant Land
Listing # 202509820
Ostrea Lake Road
Ostrea Lake, NS
Listing courtesy of Royal LePage Anchor Realty
35-A Nova Scotia Association of REALTORS - Halifax-Dartmouth - Why not have both? If you have been trying to decide if you want to wake up to breathtaking views of... View Details
$124,000
Vacant Land
Listing # 202501345
41 Deeridge Road
Black Point, NS
Listing courtesy of Royal LePage Anchor Realty
40-D Nova Scotia Association of REALTORS - Halifax-Dartmouth - Beautifully treed, 1+ acre, residential building lot. Located in Black Point, at the Head of St. ... View Details
$124,900
Vacant Land
Listing # 202519147
101 Lakeview Drive
Conquerall Mills, NS
Listing courtesy of Royal LePage Anchor Realty
C2 Nova Scotia Association of REALTORS - South Shore - This 2+ acre lakefront lot with 347 feet of lake frontage on protected Northwest Cove in Conquerall ... View Details
$130,000
Vacant Land
Listing # 202508047
Lot 15 Jeddore Cape
Lower West Jeddore, NS
Listing courtesy of Royal LePage Anchor Realty
35-A Nova Scotia Association of REALTORS - Halifax-Dartmouth - This is your chance to own the final 25-acre parcel of untouched oceanfront land along the ... View Details
$144,900
Vacant Land
Listing # 202520705
476 Bissett Road
Cole Harbour, NS
Listing courtesy of Royal LePage Anchor Realty
16-A Nova Scotia Association of REALTORS - Halifax-Dartmouth - If you have been searching for the perfect lot to build your dream home look no further. This ... View Details
$149,900
Vacant Land
Listing # 202515039
26 Silver Court
Cow Bay, NS
Listing courtesy of Royal LePage Anchor Realty
11-C Nova Scotia Association of REALTORS - Halifax-Dartmouth - This spacious cleared lot boasts distant ocean views and privacy and is ready for you to build the ... View Details
$174,900
Vacant Land
Listing # 202521102
Fourchu Road
St. Esprit, NS
Listing courtesy of Royal LePage Anchor Realty
N/A Nova Scotia Association of REALTORS - Highland Region - This is your chance to acquire a large 8-acre parcel of land with water frontage and spectacular ... View Details
$189,000
House
Listing # 202515468
17 Ferry Street
Sydney, NS
Listing courtesy of Royal LePage Anchor Realty
N/A Nova Scotia Association of REALTORS - Cape Breton - This excellent investment opportunity in the heart of Sydney is currently configured as 2-unit ... View Details
$189,900
Vacant Land
Listing # 202514136
CM2J Lot CM2J Mckenzie Lane
Mount Uniacke, NS
Listing courtesy of Royal LePage Anchor Realty
105-D Nova Scotia Association of REALTORS - Halifax-Dartmouth - If your looking for acres to build your dream home with a large garage or even a tiny home on your ... View Details
2 bds
,
2 bth
$190,000
House
Listing # 202529069
14 Connaught Street
North Sydney, NS
Listing courtesy of Royal LePage Anchor Realty
N/A Nova Scotia Association of REALTORS - Cape Breton - Welcome to 14 Connaught Street in North Sydney, this 2 Bedroom Bungalow is situated on a spacious ... View Details
3 bds
,
1 bth
$219,900
House
Listing # 202527150
2 MacAulays Lane
Sydney, NS
Listing courtesy of Royal LePage Anchor Realty
N/A Nova Scotia Association of REALTORS - Cape Breton - This charming 3 bedroom home offers the perfect blend of comfort, convenience, and thoughtful ... View Details
1 bds
,
1 bth
$304,900
House
Listing # 202428236
4 11 Beach View Lane
Summerville Centre, NS
Listing courtesy of Royal LePage Anchor Realty
E3 Nova Scotia Association of REALTORS - South Shore - Live life like every day's a vacation! This recently updated, post and beam chalet is steps away ... View Details
1 bds
,
1 bth
$304,900
Recreational
Listing # 202428253
4 11 Beach View Lane
Summerville Centre, NS
Listing courtesy of Royal LePage Anchor Realty
E3 Nova Scotia Association of REALTORS - South Shore - Live life like every day's a vacation! This recently updated, post and beam chalet is steps away ... View Details

























