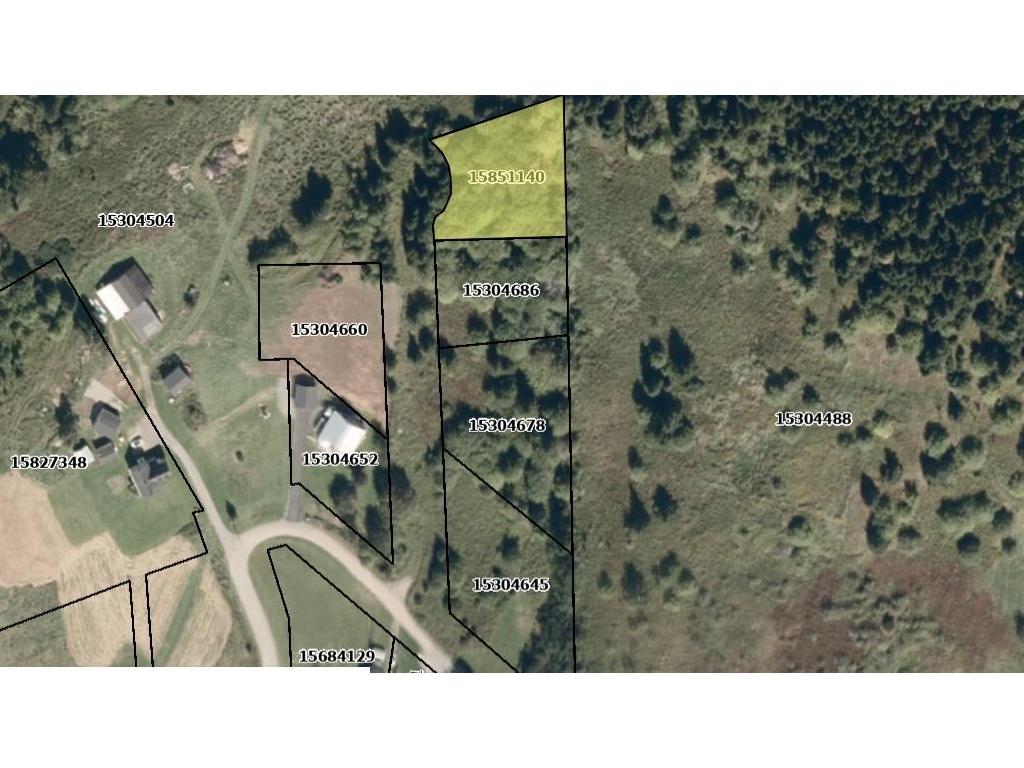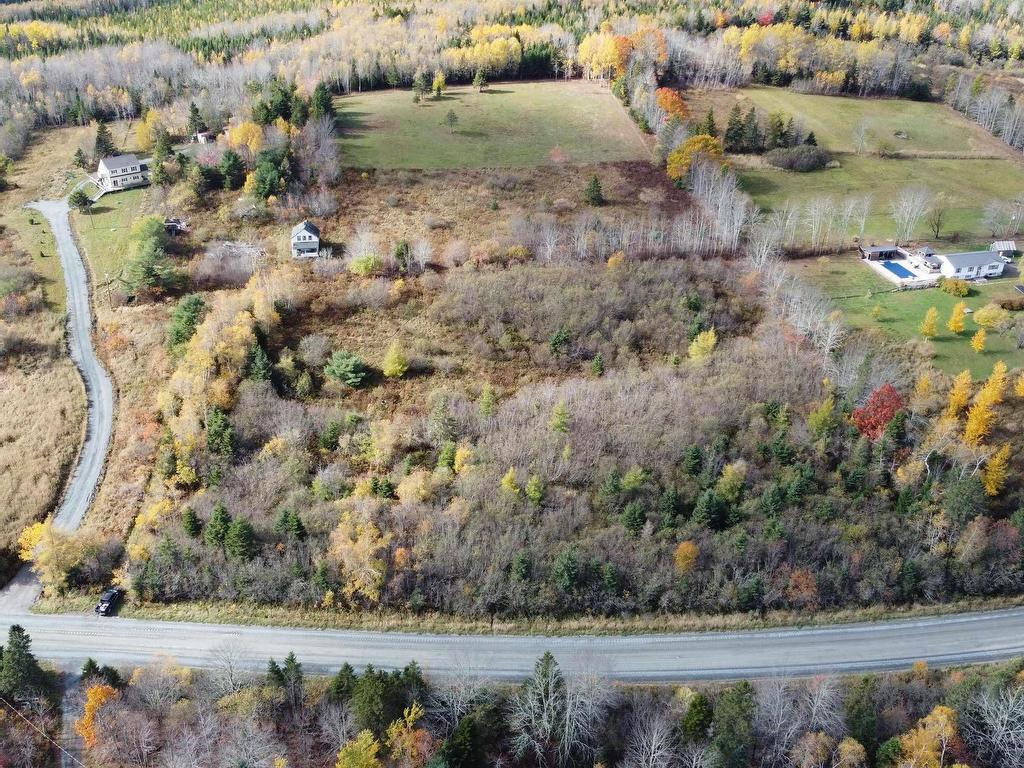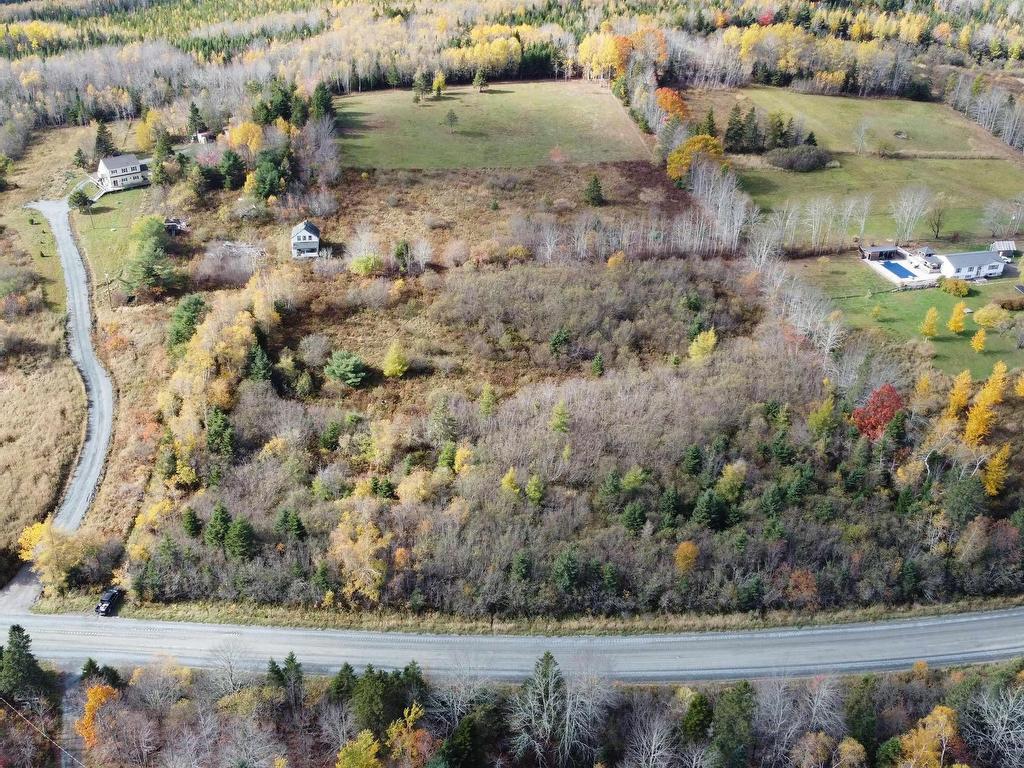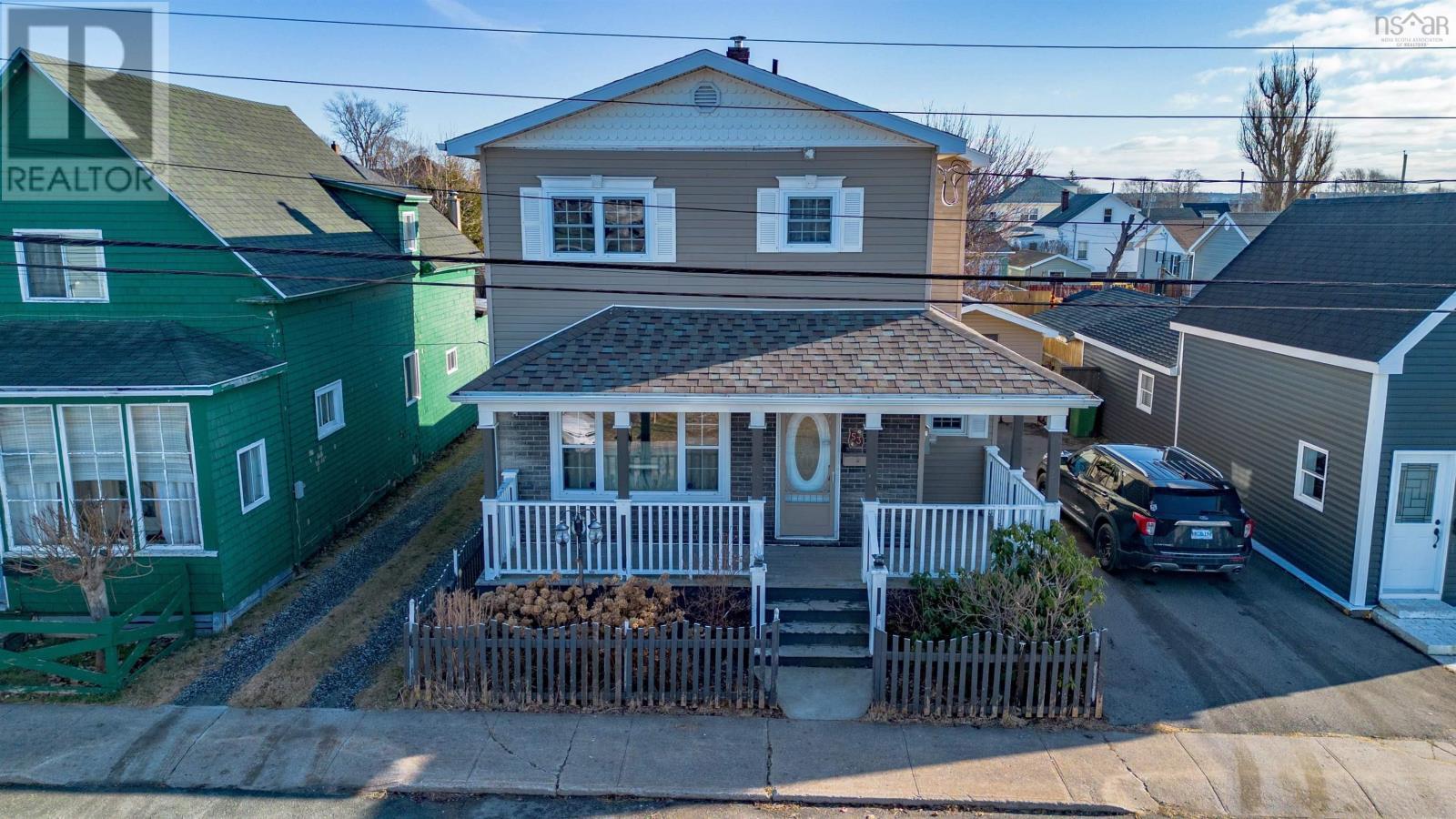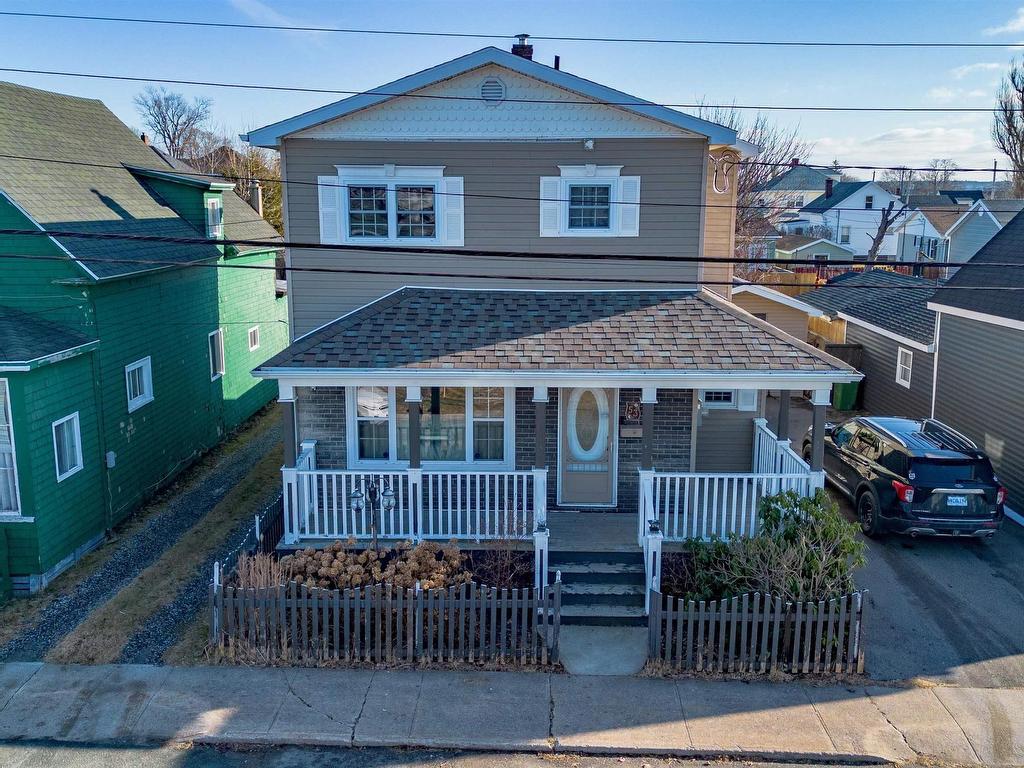Listings
All fields with an asterisk (*) are mandatory.
Invalid email address.
The security code entered does not match.
$0.00 / Square Feet
Commercial
Listing # 202600143
#3 54 Union Street
Glace Bay, NS
Listing courtesy of Royal LePage Anchor Realty
N/A Nova Scotia Association of REALTORS - Cape Breton - Starting a business or looking to expand? 54 Union Street, Unit #3 offers an excellent opportunity ... View Details
$0.00 / Square Feet
Commercial
Listing # 202600147
#4 54 Union Street
Glace Bay, NS
Listing courtesy of Royal LePage Anchor Realty
N/A Nova Scotia Association of REALTORS - Cape Breton - Located at 54 Union Street, Unit #4, this adaptable commercial space sits in a high-traffic, highly ... View Details
$0.00 / Square Feet
Commercial
Listing # 202600149
#5 54 Union Street
Glace Bay, NS
Listing courtesy of Royal LePage Anchor Realty
N/A Nova Scotia Association of REALTORS - Cape Breton - Located at 54 Union Street, Unit #5, this adaptable commercial space sits in a high-traffic, highly ... View Details
$13,000
Vacant Land
Listing # 202526950
Boutilier Road
Hillside Boularderie, NS
Listing courtesy of Royal LePage Anchor Realty
N/A Nova Scotia Association of REALTORS - Cape Breton - Discover the perfect blend of privacy and natural beauty with this 20,000 sq. ft. lot located on ... View Details
$40,000
Vacant Land
Listing # 202526248
3041 Grand Mira North Road
Marion Bridge, NS
Listing courtesy of Royal LePage Anchor Realty
N/A Nova Scotia Association of REALTORS - Cape Breton - As Realtor Suggests View Details
$45,900
Vacant Land
Listing # 202601967
Brier Hill Road
, NS
Listing courtesy of Royal LePage Anchor Realty
Nova Scotia Association of REALTORS - South Shore - This property has been in the family for generations. Surrounded by DNR land this mature parcel has ... View Details
$46,900
Vacant Land
Listing # 202509815
Lot F1 highway 331
, NS
Listing courtesy of Royal LePage Anchor Realty
Nova Scotia Association of REALTORS - South Shore - This surveyed 2.5 acre building lot is perc tested and ready for your new home! No restrictive ... View Details
$46,900
Vacant Land
Listing # 202509816
Lot F2 Highway 331
, NS
Listing courtesy of Royal LePage Anchor Realty
Nova Scotia Association of REALTORS - South Shore - This surveyed 2.5 acre building lot is perc tested and ready for your new home! No restrictive ... View Details
$49,900
Vacant Land
Listing # 202526710
407 Lake Egmont Road Lot A
Lake Egmont, NS
Listing courtesy of Royal LePage Anchor Realty
35-B Nova Scotia Association of REALTORS - Halifax-Dartmouth - Now is your chance to own an affordable 1/2 acre lot on Lake Egmont Road. Lake Egmont is a small ... View Details
1 bds
$99,900
Recreational
Listing # 202528475
1184 Lake Charlotte Water Access Way
Upper Lakeville, NS
Listing courtesy of Royal LePage Anchor Realty
35-A Nova Scotia Association of REALTORS - Halifax-Dartmouth - This beautiful 1.76-acre lot with 168ft of shoreline has been partially cleared and has a large ... View Details
$99,900
Vacant Land
Listing # 202526711
Lake Egmont West Road
Lake Egmont, NS
Listing courtesy of Royal LePage Anchor Realty
35-B Nova Scotia Association of REALTORS - Halifax-Dartmouth - Now is your chance to own a spectacular 6.5 acre lot on Lake Egmont Road. Lake Egmont is a small ... View Details
$119,900
Vacant Land
Listing # 202600278
Ostrea Lake Road
Ostrea Lake, NS
Listing courtesy of Royal LePage Anchor Realty
35-A Nova Scotia Association of REALTORS - Halifax-Dartmouth - Why not have both? If you have been trying to decide if you want to wake up to breathtaking views of... View Details
$119,900
Vacant Land
Listing # 202500295
18 Jorphie Drive
East Uniacke, NS
Listing courtesy of Royal LePage Anchor Realty
105-D Nova Scotia Association of REALTORS - Halifax-Dartmouth - Looking for that one lot to build your dream home on with privacy? This 2.1946 acre lot on a cul de ... View Details
$124,900
Vacant Land
Listing # 202519147
101 Lakeview Drive
Conquerall Mills, NS
Listing courtesy of Royal LePage Anchor Realty
C2 Nova Scotia Association of REALTORS - South Shore - This 2+ acre lakefront lot with 347 feet of lake frontage on protected Northwest Cove in Conquerall ... View Details
$144,900
Vacant Land
Listing # 202520705
476 Bissett Road
Cole Harbour, NS
Listing courtesy of Royal LePage Anchor Realty
16-A Nova Scotia Association of REALTORS - Halifax-Dartmouth - If you have been searching for the perfect lot to build your dream home look no further. This ... View Details
2 bds
,
1 bth
$169,900
House
Listing # 202602238
383 McKay Street
, NS
Listing courtesy of Royal LePage Anchor Realty
Nova Scotia Association of REALTORS - Cape Breton - CUTE AS A BUTTON! Attention first time home buyers, this cute little home has lots to offer, it's ... View Details
$174,900
Vacant Land
Listing # 202521102
Fourchu Road
St. Esprit, NS
Listing courtesy of Royal LePage Anchor Realty
N/A Nova Scotia Association of REALTORS - Highland Region - This is your chance to acquire a large 8-acre parcel of land with water frontage and spectacular ... View Details
$189,900
Vacant Land
Listing # 202514136
CM2J Lot CM2J Mckenzie Lane
Mount Uniacke, NS
Listing courtesy of Royal LePage Anchor Realty
105-D Nova Scotia Association of REALTORS - Halifax-Dartmouth - If your looking for acres to build your dream home with a large garage or even a tiny home on your ... View Details
3 bds
,
2 bth
$219,000
House
Listing # 202601585
53 Stanley Street
North Sydney, Nova Scotia
Brokerage: Royal LePage Anchor Realty
Welcome to 53 Stanley Street, North Sydney! Move-in ready and beautifully maintained, this charming home offers comfort... View Details
3 bds
,
2 bth
$219,000
House
Listing # 202601585
53 Stanley Street
, NS
Listing courtesy of Royal LePage Anchor Realty
Nova Scotia Association of REALTORS - Cape Breton - Welcome to 53 Stanley Street, North Sydney! Move-in ready and beautifully maintained, this charming... View Details
4 bds
,
2 bth
$260,000
House
Listing # 202600703
9 KING Street
Scotchtown, NS
Listing courtesy of Royal LePage Anchor Realty
N/A Nova Scotia Association of REALTORS - Cape Breton - HAS ALL THE RIGHT INGREDIENTS! Bungalow style home located on a large lot (12,000 sq ft), home is ... View Details
4 bds
,
2 bth
$269,000
House
Listing # 202601036
721 St. Joseph Street
New Waterford, NS
Listing courtesy of Royal LePage Anchor Realty
N/A Nova Scotia Association of REALTORS - Cape Breton - IN-LAW SUITE, INGROUND POOL, WELL MAINTAINED HOME, GREAT NEIGHBOURS. This clean & well maintained ... View Details
3 bds
,
2 bth
$274,900
House
Listing # 202600281
756 Forsyth Street
New Waterford, NS
Listing courtesy of Royal LePage Anchor Realty
N/A Nova Scotia Association of REALTORS - Cape Breton - SEASONED WITH LOVE & CARE! This IMMACULATE split entry style home is a must to see, it's move in ... View Details
3 bds
,
2 bth
$299,000
House
Listing # 202525882
3030 Macleod Avenue
River Ryan, NS
Listing courtesy of Royal LePage Anchor Realty
N/A Nova Scotia Association of REALTORS - Cape Breton - Professionally Renovated 3-Bedroom Bungalow on Over an Acre This beautifully updated 3-bedroom, 1.... View Details





