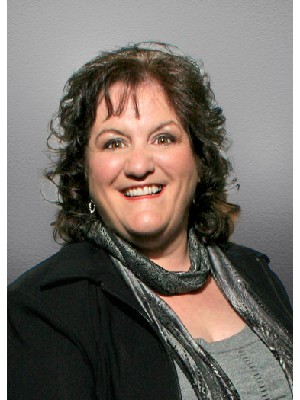



Royal LePage Anchor Realty




Royal LePage Anchor Realty

Phone: 902.478.6065
Fax:
902.478.6065
Mobile: 902.478.6065

Phone: 902.457.1927
Fax:
902.497.1927
Mobile: 902.497.1927

277
BEDFORD HIGHWAY
Halifax,
NS
B3M2K5
Phone:
902.457.1569
Fax:
902.457.1570
anchor.admin@royallepage.ca
| Building Style: | Bungalow |
| Floor Space (approx): | 1660 Square Feet |
| Built in: | 2007 |
| Bedrooms: | 4 |
| Bathrooms (Total): | 2 |
| Appliances Included: | Stove , Dishwasher , Dryer , Refrigerator |
| Basement: | None |
| Building Style: | Bungalow |
| Community Features: | Golf Course , Public Transit , [] |
| Documents on File: | Bldg Location Cert |
| Driveway/Parking: | Double , Gravel |
| Exterior Finish: | Vinyl |
| Features: | Air Exchanger , Wheelchair Access |
| Flooring: | Ceramic , Laminate , Vinyl |
| Foundation: | Slab |
| Fuel Type: | Electric , Wood |
| Garage: | Other |
| Heating/Cooling Type: | Baseboard , Stove |
| Land Features: | Cleared , Landscaped , Level |
| Property Size: | Under 0.5 Acres |
| Rental Equipment: | None |
| Roof: | Asphalt Shingle |
| Sewage Disposal: | Municipal |
| Structures: | Shed |
| Title to Land: | Freehold |
| Utilities: | Cable , Electricity , High Speed Internet |
| Water Source: | Municipal |