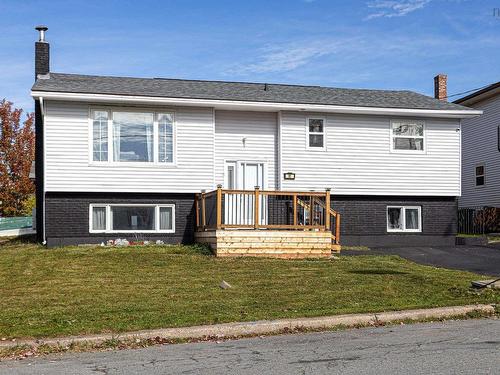



Royal LePage Anchor Realty | Phone: 902-456-9712




Royal LePage Anchor Realty | Phone: 902-456-9712

Phone: 902.456.9712
Fax:
902.457.1569
Mobile: 902.456.9712

Phone: 902.830.4251
Fax:
902.457.1570
Mobile: 902.830.4251

277
BEDFORD HIGHWAY
Halifax,
NS
B3M2K5
Phone:
902.457.1569
Fax:
902.457.1570
anchor.admin@royallepage.ca
| Building Style: | Split Entry |
| Floor Space (approx): | 2007 Square Feet |
| Built in: | Y |
| Bedrooms: | 4 |
| Bathrooms (Total): | 3 |
| Appliances Included: | Stove , Dishwasher , Dryer , Washer , Freezer , Microwave Rng Hd Combo , Refrigerator |
| Basement: | Fully Developed |
| Building Style: | Split Entry |
| Community Features: | Park , Playground , Public Transit , Recreation Center , School Bus Service |
| Documents on File: | Leases |
| Driveway/Parking: | Double , Paved , Single |
| Exterior Finish: | Brick , Vinyl |
| Features: | Air Exchanger , Central Vacuum , Wood Stove(s) , Fireplace(s) , Wood Fireplace |
| Flooring: | Laminate , Vinyl |
| Foundation: | Concrete |
| Fuel Type: | Electric , Wood , Other |
| Garage: | None |
| Heating/Cooling Type: | Fireplace , Heat Pump -Ductless |
| Land Features: | Landscaped , Level , Fenced |
| Property Size: | Under 0.5 Acres |
| Rental Equipment: | Heat Pumps |
| Roof: | Asphalt Shingle |
| Sewage Disposal: | Municipal |
| Structures: | Shed |
| Title to Land: | Freehold |
| Utilities: | Cable , Electricity , High Speed Internet , Telephone |
| Water Source: | Municipal |